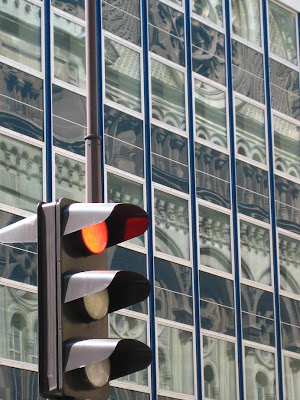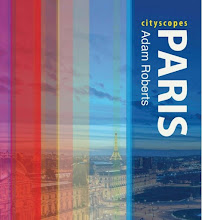 Le Corbusier lived for most of his life in Paris until his death in 1965, but relatively few of his designs were ever constructed in the city itself. Here though is a quick look at two of his creations built in conjunction with the Armée du Salut (Salvation Army) in 1929.
Le Corbusier lived for most of his life in Paris until his death in 1965, but relatively few of his designs were ever constructed in the city itself. Here though is a quick look at two of his creations built in conjunction with the Armée du Salut (Salvation Army) in 1929.The first, alongside the Gare d'Austerlitz is the most unusual. It is not a building as such, but a converted barge called the Louise-Catherine. The barge was first built in 1915, and was initially used to transport American coal from Rouen to Paris. Less than 15 years later though it was acquired by the Salvation Army who wanted to turn it into a floating shelter. Le Corbusier was brought in to imagine a revolutionary usage of the space.
 Le Corbusier himself wrote about the project;
Le Corbusier himself wrote about the project;"Le barge was 80 metres long. We built, from the bottom to the top...a vast space divided into three compartments. We added 160 beds, a dining room, kitchens, toilets, sinks, showers, private apartments and a hanging garden on the roof of the barge".
Le Corbusier wrote of its mission to house the 'clochards' (tramps) who had been chased out from under the bridges by the cold. However, it was also moved down the Seine when it got warmer and used as a summer camp for young boys. Today though it is difficult to imagine how luxurious it would have seemed at the time. The hulk is rusting, and the barge is closed off to visitors. It was nevertheless used for over 60 years until finally being closed down by the authorities in 1994. A project is now underway to restore the barge and to use it for artistic and educational purposes.
The second Salvation Army construction is situated around 1km away on the other side of the railway lines. The Cité de Refuge was designed by Le Corbusier with his cousin, Pierre Jeanneret, who were specifically chosen by the philanthropist, the Princesse de Polignac, who paid for the work. Le Corbusier and Jeanneret were given almost a free hand, which enabled them to come up with a radical design, but also one that would eventually be found to be ahead of its time.
 The central feature of the design was a south facing sheer glass wall. The design was based around an ambitious and revolutionary system of double glazing and a type of air conditioning that unfortunately never worked. This glass wall had to be replaced in 1952 after a series of summers in which the residents had been almost baked in their rooms! A series of polychromic sun-screens were added at this point.
The central feature of the design was a south facing sheer glass wall. The design was based around an ambitious and revolutionary system of double glazing and a type of air conditioning that unfortunately never worked. This glass wall had to be replaced in 1952 after a series of summers in which the residents had been almost baked in their rooms! A series of polychromic sun-screens were added at this point.
The idea behind this building, and one that still applies today, was not simply to house the homeless, but also to transform these outcasts into useful members of society. Despite his rather pious protestant upbringing, Le Corbusier was not a religious man, but he did share some of the principles of the Salvation Army movement, and clearly believed in this project. He created not only dormitories but also classrooms and relaxation zones, most of which are still operational. However, if it is seen as an important building today, it is more because of the role it played as an experiment for Le Corbusier's subsequent constructions.
Note: If you are interested in seeing these constructions, both feature in the 'Contemporary Architecture' free downloadable walk I produced last year. Download it here.
































