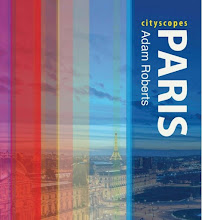 At the entrance to the headquarters of the Mobilier National in the 13th arrondissement of Paris, the architect Auguste Perret placed two concrete guard dogs. Laying motionless on their plinths, they seemingly offer little protection to the state treasures that are stored inside the building. These treasures, perhaps tapestries from the Gobelins workshops or Louis XVI desks, are made available to ministers, bureaucrats and diplomats who are free to choose exactly how they wish to decorate their offices and reception rooms. At the end of their mandates they are supposed to return the goods, but it would seem that this does not always happen. Today, upwards of 16,000 pieces are unaccounted for.
At the entrance to the headquarters of the Mobilier National in the 13th arrondissement of Paris, the architect Auguste Perret placed two concrete guard dogs. Laying motionless on their plinths, they seemingly offer little protection to the state treasures that are stored inside the building. These treasures, perhaps tapestries from the Gobelins workshops or Louis XVI desks, are made available to ministers, bureaucrats and diplomats who are free to choose exactly how they wish to decorate their offices and reception rooms. At the end of their mandates they are supposed to return the goods, but it would seem that this does not always happen. Today, upwards of 16,000 pieces are unaccounted for.
Created over six hundred years ago, the Mobilier National has the role of storing, lending, repairing and sometimes creating a selection of national treasures. Originally based on the Place de la Concorde, by the twentieth century the Mobilier National desperately needed a newer and better adapted structure, and in 1934, modernist Auguste Perret was given the job. The creation he designed and built is one treasure that will hopefully not be allowed to vanish! 
Perret was given a rather awkward piece of land to work with, nestled behind the Manaufacture des Gobelins within the grounds of the old family chateau. The terrain has a large slope, and was limited by the contours of the River Bièvre, a small stream which has today been buried underground (and which I will write about in more depth very shortly!). Perret though had a particular idea in his head, and was able to use the slope to his advantage to create a very astucious and interesting structure.
Auguste Perret was at once a rationalist, modernist and a classicist. He received a classic education at the Ecole des Beaux Arts, but became convinced by the qualities of concrete. For Perret though, concrete would architects of the modern era to create structures that would be the equal of those of antique eras. His buildings (the most famous of which are probably the Palais d'Iéna and the Théatre des Champs Elysées) all followed classical rules, and the Mobilier National was no exception.
 Perret wanted to create a stately cour d'honneur for the building, but with the 4m slope he needed first to create an artificial ground level. Once this was in place he was able to build the three-sided structure around this courtyard. This raised platform also gave him a natural basement level where vehicles could enter directly from the rear. In many respects, he created a kind of updated version of the Hôtel Particulier with a built-in basement garage!
Perret wanted to create a stately cour d'honneur for the building, but with the 4m slope he needed first to create an artificial ground level. Once this was in place he was able to build the three-sided structure around this courtyard. This raised platform also gave him a natural basement level where vehicles could enter directly from the rear. In many respects, he created a kind of updated version of the Hôtel Particulier with a built-in basement garage!
Although built entirely in reinforced concrete the building is nevertheless an attractive one. Perret believed in a rational use of materials and mostly chose to work only with the simplest block forms, but he often broke his own rules for purposes of decoration. He added traces of coloured marble into the concrete mix to find the perfect tint to the building and produced a series of columns which support a cornice on which the name of the building is written.
And then there are the dogs. A classical touch again, they look out across the sunken stream and make visitors hesitate before entering the building. Unfortunately though, the front of this building, alongside the Square René-Le-Gall, sees few visitors, and the dogs have slipped into an apathetic slumber. Whilst they rest, local dogs come and urinate on them, and members of the powers that be help themselves to the treasures from the unguarded rear of the building.




























