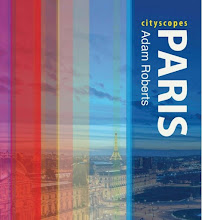 I have already taken you to the eccentric home of François Hennebique, France’s first king of concrete, but the Paris offices of his company on the Rue Danton are equally deserving of investigation.
I have already taken you to the eccentric home of François Hennebique, France’s first king of concrete, but the Paris offices of his company on the Rue Danton are equally deserving of investigation.Built by the architect Emile Arnaud in 1901, it was one of the first buildings in Paris to use only concrete in its construction. The forms of the building reflect the Art Nouveau tastes of the period, but here everything is merely decoration. Hennebique wanted physical proof - in the form of a building - that his system could rival traditional methods and produce structures that were equally as handsome (whilst also being far cheaper to build!)
 Make no mistake - Hennebique was a formidable businessman. His offices, centrally positioned alongside the Seine at Saint Michel, were attractive to potential clients, but also a permanent advertising structure. All of the ceramics on the facade incorporate the words 'Système Hennebique', reminding passers-by exactly what they were looking at.
Make no mistake - Hennebique was a formidable businessman. His offices, centrally positioned alongside the Seine at Saint Michel, were attractive to potential clients, but also a permanent advertising structure. All of the ceramics on the facade incorporate the words 'Système Hennebique', reminding passers-by exactly what they were looking at.The first slogan Hennebique used to sell his system was ‘Plus d’incendies désastreux’ (no more disasterous fires). Initially then, concrete was not seen as being cheap or easy to use, but rather something that was safe. Whatever the reasons, the système Hennebique was an immediate success, with several industrial buildings going up across France before the end of the 19th century. In 1899, he designed his first reinforced concrete bridge, the Pont Camille de Hogues in Châtellerault, a type of structure that would become one of the company’s biggest successes.
Celebrated at the 1900 Exposition Universelle in Paris, Hennebique’s company would just a few years later control 20% of the world market in reinforced concrete. It was a business that deserved prestigious offices in the centre of the city.
Hennebique had clearly second guessed the way the world would develop, but another significant aspect of his success was the way he organised the company. In each of the countries in which he operated, he insisted that local agents create their own offices and find their own staff to complete the projects.
By insisting on this organisation, Hennebique was able to ensure rapid growth for his company with minimal headaches for himself. It was almost like a franchise system, and at the company’s height – in around 1910 – the firm had more than 30 agents operating in over 20 countries.
It was the job of the local agents to identify opportunities, with the head office in Paris making tweaks and giving projects the final go-ahead (making sure that they always used all of the principles of the Hennebique system!). With this system in place, the group was capable of studying over seven thousand dossiers, and working on around 2300 of these during this period.
In 1914, Hennebique could count 25,000 creations across the world that had been built using his system, including 1,500 bridges. However, when war broke out that year, Hennebique’s model was brutally stopped.
Hennebique’s company continued after the war, but using a much changed model, concentrating almost entirely on the French market. The Hennebique company continued – still at the same address - until 1967 when it was finally wound up. François Hennebique himself had died in 1921, but not without leaving a solid mark behind him!



























