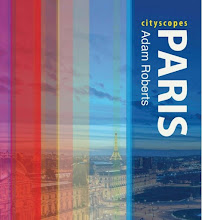 Built in 2003, the Maison Galvani (on the street of the same name in the 17th arrondissement) is the answer given by the architect Christian Pottgiesser to a seemingly impossible question. How to provide extra living space to a three story house without touching the facade, without obstructing the view from the house to the street and without removing an inconveniently-placed Lime tree.
Built in 2003, the Maison Galvani (on the street of the same name in the 17th arrondissement) is the answer given by the architect Christian Pottgiesser to a seemingly impossible question. How to provide extra living space to a three story house without touching the facade, without obstructing the view from the house to the street and without removing an inconveniently-placed Lime tree. The result is a real curiousity. The structure seems to offer complete transparency, and yet almost everything is in fact hidden away on the first floor or underground. The entrance via the glass facade (and a miniature indoor garden where the tree has pride of place) is visible to anybody passing by, but at the same time, the house has also been removed from Google Street View.
 All is at once visible and invisible, including the owners of the property. They live in a glass house, but remain very discreet. The principal space remains the 19th century classical townhouse at the end of the courtyard, but much of their living space today is in an underground zone between the two. However, even the architects have apparently lost contact with their creation, and are unaware of how it has evolved. A message on their website simply explains that "as far as we know, the ground floor has recently been transformed into a cellar. The two courtyards have been demolished, maximising square meters". Truly a house of mystery.
All is at once visible and invisible, including the owners of the property. They live in a glass house, but remain very discreet. The principal space remains the 19th century classical townhouse at the end of the courtyard, but much of their living space today is in an underground zone between the two. However, even the architects have apparently lost contact with their creation, and are unaware of how it has evolved. A message on their website simply explains that "as far as we know, the ground floor has recently been transformed into a cellar. The two courtyards have been demolished, maximising square meters". Truly a house of mystery.For a full overview of this house, its various spaces and how it was designed to fit together, see the description on the architect's website: http://www.pottgiesser.fr/christian_pottgiesser_architecturespossibles/galvani.html














7 comments:
Adam - you manage to find such interesting places. I live quite near this house and had no idea it was there. The architect's designs show how extraordinary it is - a real merging of inside and out. It is a great shame if the courtyards have indeed been demolished, just to add to the internal size (and traditional value) of the house.
PS Although the specific photo has been deleted from Google Street View, if you go one frame past, you can look back and get quite a good view of the house, with the tree in full leaf.
Jill - I thought you might appreciate this one. I'd walked past it a few times and found it quite spectacular, but two things interested me when I started researching it a bit more. The contrast between the visible and the invisible, and secondly how the architects - who must have spent an age getting all of the details just right - had seemingly lost contact with their creation. It must be heartbreaking sometimes for an architect to finish a project to 'perfection', then have the client immediately change everything around!
Une maison qui joue sur les niveaux. Je ne suis pas persuadée que l'arbre va se prouver bien à la longue et en guise de jardin cela est un patio intérieur avec obligatoirement des plantes d'intérieur (par exemple des rosiers n'y réussiront pas)
Cette maison me fait penser aux maisons japonaises construites avec des contraintes extraordinaires dont non la moindre est le rapport difficile avec l'air libre. Il n'est pas toujours agréable d'habiter un bunker, un abri anti-atomique ou un sous marin....
Adam; what a totally extraordinary post! I got completely lost myself reading the architects (quite wonderful and scary) site - what a wealth of thinking, creating, and finally loosing (it).... I wouldn't want to live here but I would love to see this building or what's visible of this construction. It really looks quite incredible.
Thank you very much also for the link to the architect; one cannot start to imagine this construction without the plans...
I remember this house many magazine were talking about in 2004. So many constraints for a result while refinement and subtlety.
What an idea to cover the patios ! Ground floor must now be nice for watching movies, but to live in...
Here, the mayor confirms the demolition (look for "8 rue Galvani") :
http://www.taxi-cfdt.fr/tract/BMO21.pdf
Anonymous - interesting document. I think there's also the name of the person who lives there!
Hello, I am doing a research on this house (its interior materials) do you have any idea where I can find the exact names of materials used in the interior?
Post a Comment