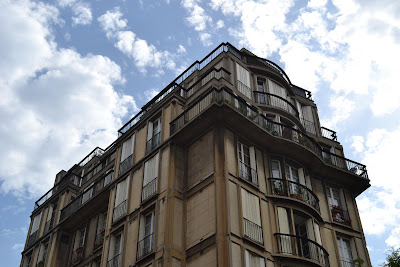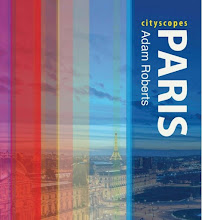 Perhaps it is because the sky is throwing down greasy streaks of rain on the day I first visit, but there seems to be something slightly sinister about Auguste Perret's second self-built home in Paris.
Perhaps it is because the sky is throwing down greasy streaks of rain on the day I first visit, but there seems to be something slightly sinister about Auguste Perret's second self-built home in Paris.Situated on an elevated plateau around 500m further west from his Rue Franklin home, the Rue Raynouard apartments, built at the beginning of the 1930s - are a reflection of an architect who now had a total confidence in concrete. Whereas the Rue Franklin building had the material covered by decorative tiling, here it is naked and raw.
Is this what gives it a sinister air on a grey and humid day? Concrete and wet weather have never made a good mix, but it is also immediately obvious that this building is in a worse state of repair than his previous home, despite being 30 years younger. Standing alone on the crest of a hill with a smeared and cracked facade, it is a brooding hulk, dominating the pedestrian below.
 Auguste Perret's concern though was not so much how his building would look from the ground, but rather how the world outside would be visible from his building. He placed the offices of the family firm on the ground floor (or first floor from the rear of the building), but placed his own family's apartment on the top floor from where he would be able to survey Paris. Clearly Auguste Perret felt that his personal affairs had changed and that by moving family and firm from Rue Franklin, he would also show that he had 'moved up in the world'.
Auguste Perret's concern though was not so much how his building would look from the ground, but rather how the world outside would be visible from his building. He placed the offices of the family firm on the ground floor (or first floor from the rear of the building), but placed his own family's apartment on the top floor from where he would be able to survey Paris. Clearly Auguste Perret felt that his personal affairs had changed and that by moving family and firm from Rue Franklin, he would also show that he had 'moved up in the world'.The apartment "is filled with sunlight from dawn to dusk" he wrote, and looking at photos you can see clearly how Perret wanted this building to open out onto the city around him. The apartments on each floor - each of roughly around 250m² - offered panoramic views of Paris, as well as balconies and small terraces. With its concrete as polished and shiny as marble, it must have been anything but sinister when it first appeared on the city skyline.

(Photos taken from "100: one hundred houses for one hundred European architects" by Gennaro Postiglione)
After making a name for himself with the Rue Franklin apartments, Perret garnered further acclaim with his Théâtre des Champs Elysées (1913) and Notre-Dame au Raincy church (1922-1923). Beyond this esteem though, the Perret family had also been able to accumulate wealth by acting as architects, constructors and even suppliers of concrete. This build on the Rue Raynouard was a celebration of this fact, and the family and business would stay here until the death of Auguste and the winding up of the company.

 To the rear and side of the building, two unusual features can be seen. The wall of glass - a rarity for a Perret building - brought light into his architectural studio, and to one side, a glass lift shaft which gives those going up and down fantastic views across Paris. Perret, who had already built the revolutionary garage Ponthieu (sadly demolished in 1970), also included ground level parking space to the rear of the building. Interestingly, with the best apartments being situated at the top of the building, the staff quarters here were placed between the garage and the company offices!
To the rear and side of the building, two unusual features can be seen. The wall of glass - a rarity for a Perret building - brought light into his architectural studio, and to one side, a glass lift shaft which gives those going up and down fantastic views across Paris. Perret, who had already built the revolutionary garage Ponthieu (sadly demolished in 1970), also included ground level parking space to the rear of the building. Interestingly, with the best apartments being situated at the top of the building, the staff quarters here were placed between the garage and the company offices!  Another interesting feature is a sculpture called "Deux amours luttant" by André Abbal, situated just above the entrance to the building. Weatherworn and wind-beaten, it is though - like much of the rest of the building - showing signs of its age.
Another interesting feature is a sculpture called "Deux amours luttant" by André Abbal, situated just above the entrance to the building. Weatherworn and wind-beaten, it is though - like much of the rest of the building - showing signs of its age. As the sun comes out, the building offers another perspective. It is not sinister, but just in need of a little more love and attention. The place where Perret lived until his death in 1954, deserves better, and with the secretariat of the International Union of Architects (UIA) in the building (in Perret's old apartment) it is even more difficult to understand the cracks and craters. Even stranger still when you see that the union has a photo of Auguste Perret on the homepage of their website.
As the sun comes out, the building offers another perspective. It is not sinister, but just in need of a little more love and attention. The place where Perret lived until his death in 1954, deserves better, and with the secretariat of the International Union of Architects (UIA) in the building (in Perret's old apartment) it is even more difficult to understand the cracks and craters. Even stranger still when you see that the union has a photo of Auguste Perret on the homepage of their website.This building is located at 51-55 Rue Raynouard in the 16th arrondissement, M° Passy.
The Perret apartment, still in its original condition and with many of its original furnishings, can be visited by appointment with the UIA.














3 comments:
Brilliant photogaphy!
A fascinating story Adam, as always.
I think I wouldn't mind living in that top apartment. When you say it can be visited by appointment, does that mean it's kind of a museum or do people actually live there?
Nathalie: The apartment is owned by the International Union of Architects who use it as an office. I'd like to try and organise a visit one day, so I'll see how easy it is to do so for non-professionals!
Post a Comment