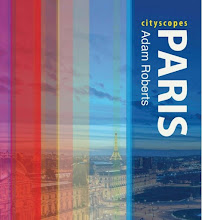 At the end of a row of attractive townhouses on the Boulevard Pereire stands one that seems to have come from another place and another time. If this is the case, it is also true for the home's original owner, the painter and caricaturist, Jean Veber.
At the end of a row of attractive townhouses on the Boulevard Pereire stands one that seems to have come from another place and another time. If this is the case, it is also true for the home's original owner, the painter and caricaturist, Jean Veber.Born in Paris in 1864, Jean Veber was trained as a painter before being tempted by his brother Pierre into producing caricatural sketches for various publications. As a fervent patriot, Veber began by attacking Otto von Bismarck before moving onto his favourite target – the English.
Veber worked at a time when anglophobia was prevalent in France, but the behaviour of the British army in the Transvaal during the Boer war gave him ample material to work with. He was particularly scathing of the 'reconcentration camps' they created, and was quick to contrast his brutal images with the misleading words of the British leaders. Veber went as far as sketching the features of Edward VII on the buttocks of Britannia, an image that was censured and which not surprisingly caused something of a scandal.
Veber himself would later gain first-hand experience of war, signing up himself for action in the First World War despite being aged 50 when the conflict broke out. He published a book of letters and memoirs about his experiences in the trenches called J’y étais – un peintre dans la guerre which was much praised and is still available today. He was eventually discharged in 1918 after being severely gassed, an affliction which would eventually bring about his death – in this house on the Boulevard Pereire – in 1928.
If Veber's life and work has been well documented, little has been written about the house in which he lived. Today there is just a small and barely legible plaque marking this building out as his home, and it doesn't seem to be earmarked as a heritage spot to protect. It is owned today by an architect, but remains in a pleasingly scruffy condition, irratating its smarter neighbours with its irreverence. What is most remarkable about the building though is the presence of a mashrabiya on the second floor. It is not clear why this feature is here, but then little about the building is ordinary.
 The lower floors seem to be the living quarters, secondary in importance with their small windows, but the reason for this house's existence is the top floor studio with its mysterious mashrabiya and glass roof. Veber continued to paint throughout his life, producing a series of often odd and disturbing canvases, and this atelier would have been where he spent most of his time. He has been viewed as something of an inspiration to the surrealists and science-fiction writers who came after him, and looking at his home, it is easy to see why!
The lower floors seem to be the living quarters, secondary in importance with their small windows, but the reason for this house's existence is the top floor studio with its mysterious mashrabiya and glass roof. Veber continued to paint throughout his life, producing a series of often odd and disturbing canvases, and this atelier would have been where he spent most of his time. He has been viewed as something of an inspiration to the surrealists and science-fiction writers who came after him, and looking at his home, it is easy to see why!















4 comments:
What a fascinating post - and I'm so glad you included the link to the infamous buttocks drawing. It was even more hilarious than I had imagined.
A friend of mine is one of the neighbours you describe. We use the mashrabiya as a landmark, to help us locate her house. I had often wondered what it was and why it was there. It is certainly distinctive in that rather sleek row of houses.
The back of the house is interesting too: similarly scruffy and with most of the garden filled with low level buildings - not sure whether they date from Veber's time or later.
Cet homme est mort la même année que mon grand père et de la même cause (gazé et enterré vivant en ce qui concerne mon grand père, décédé à 48 ans laissant cinq enfants)
Intéressante vie, oeuvre et maison que tu mets bien en valeur, la partie que j'appellerais "verrue" n'a pas dû être l'objet d'un quelconque permis de construire. De nos jours on fait plus attention aux alignements. Je me dis que cela a été fait comme une petite extension, de même que nos ancêtres troglodytes creusaient une petite cavité quand ils en avaient besoin (cela se fait toujours).
Landscape Lover: I'm always happy when people give me some extra information, and this is very interesting. I had thought about phoning the architect and asking to visit the house, but I'm now very curious about what may be 'behind' it!
Cergie: Tu as raison. Cette construction était sûrement 'illégal'. D'ailleurs, sur ce site, on apprend que pour les constructions et transformations qu'il a fait, il n'y avait 'pas d'architecte'. Comme il était dessinateur, il a fait les dessins lui-même!
Post a Comment