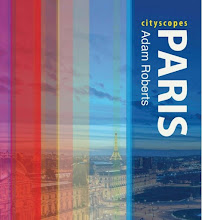Sitting opposite on the other side of the Boulevard Victor, separated by the neat green carpet of the tramway, is another building that is almost military in form. Around 50 metres long - but only 10 metres wide at its broadest point (barely more than 2 metres at its narrowest) - this nautical looking structure though has no connection to its combative neighbour. This is perhaps architect Pierre Patout's finest moment, and a piece of design history that you could today own - if you have €2 million to spare.
Few buildings in Paris can boast a blog entirely dedicated to them, but Pierre Patout’s 'paquebot' is one of these. Boast though is probably too strong a word, with the blog having lived a rather short life, burning brightly for half a dozen breathless posts before the author realised that he'd already said all there was to say. Patout's building is impressive, but it remains just a block of apartments.
How it came to be built and why it took the form of a cruiseliner - high and narrow, angling almost to a point at its nose - is the most interesting part of the story. As is often the case in Paris, the reasons can be found mostly in the city's restrictive planning regulations.
The story began at the dawning of the 1930s. All around Paris, a thick ring previously occupied by fortifications became available for construction. This space was filled mostly by city housing projects, schools and sports stadiums, but there were also many plots available to private promoters. One of these was the long skinny strip on which Patout's building now stands, a stretch of wasteland squeezed between the new road and a railway enbankment.
The plot was considered unconstructible, but Pierre Patout had other ideas. In fact to be truthful, he had just one idea, and it was an idea that he had already had several times before: take inspiration from nautical architecture, and build a ship on land.
The world of the cruiseliner was something of an obsession for Patout. He had earlier participated in the design of the interiors for several of France's most famous ships, including the Ile-de-France, the Atlantique and the Normandie, and had already used certain nautical themes in his previous structures (two of which I have already written about on this blog).
For Patout, the small amount of available space and the tight planning restrictions posed no problem as his design fitted the space perfectly. He built a structure that seems to have five floors, but in fact counts eight (several apartments are duplex and triplex designs) with the building tapering up towards a series of blocks that resemble a ship's chimneys. Filling the space around the largest apartments are a large number of small studio apartments, measuring less than 25m². These apartments helped plug gaps, but also enabled Patout to meet the city's demand for affordable accomodation.
Patout must have been particularly proud of the design because he built himself a triplex appartment - in the captain's position. Patout's 155m² apartment sits at the top of the ship's bow, a navigation deck pointing in the direction of nowhere in particular. It is a fantastic space (with 36 windows!), and one that is currently on the market. Even if you don't have the necessary budget for a purchase, or the cheek to organise a visit, you can at least enjoy the photos taken by the estate agent.
Further reading: Another of Patout's buildings is featured in my downloadable walking tour, Concrete Paris.


















No comments:
Post a Comment